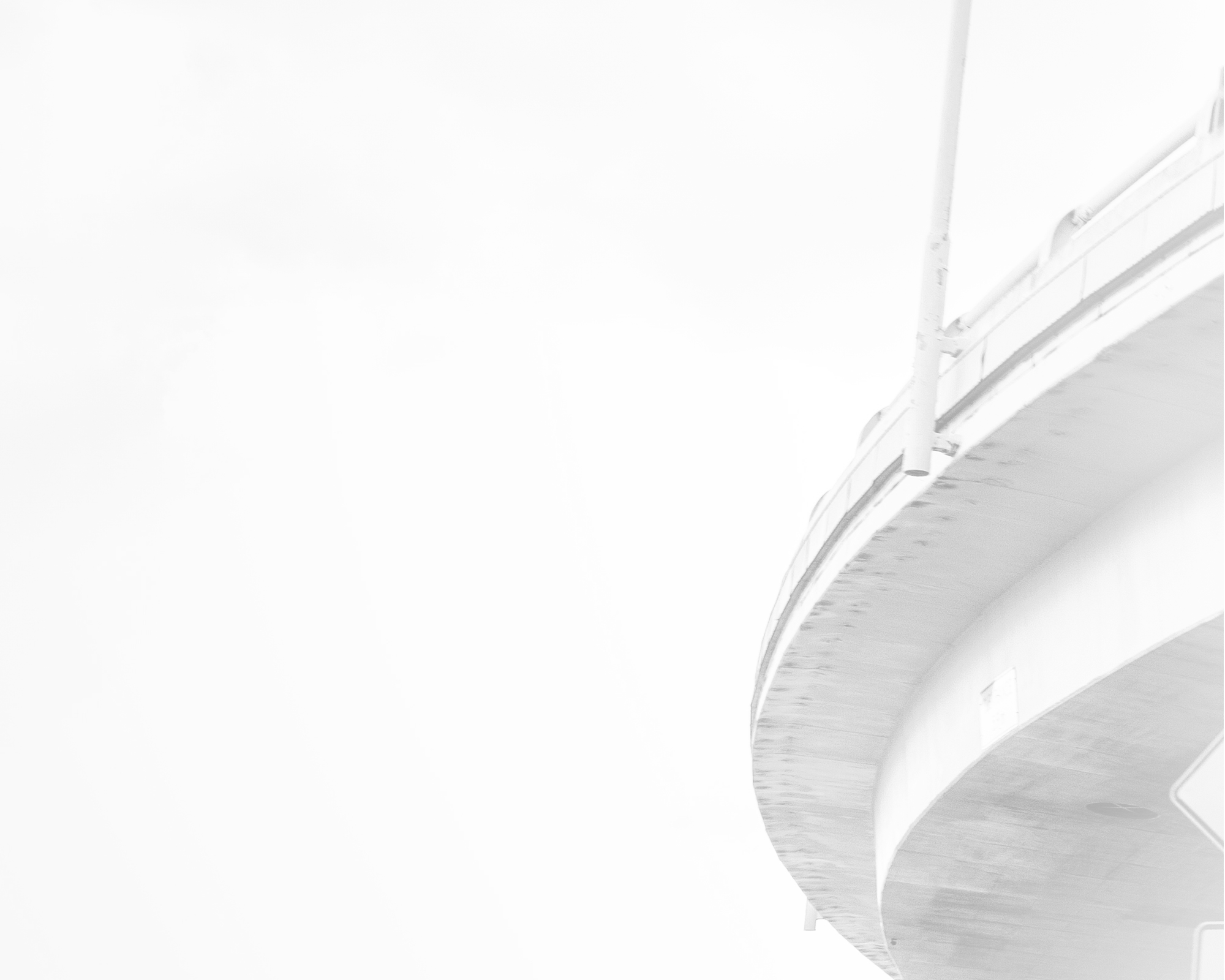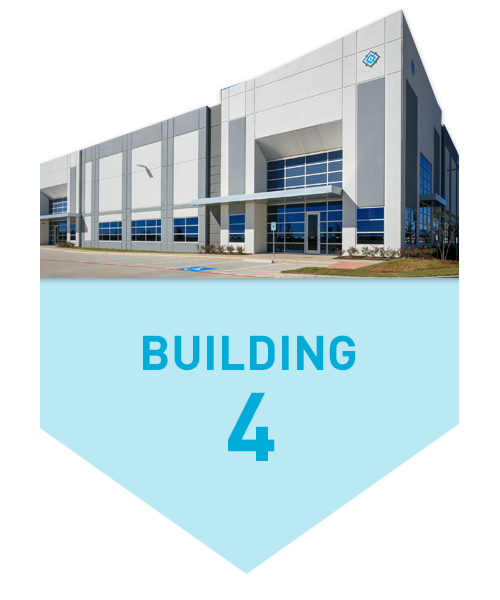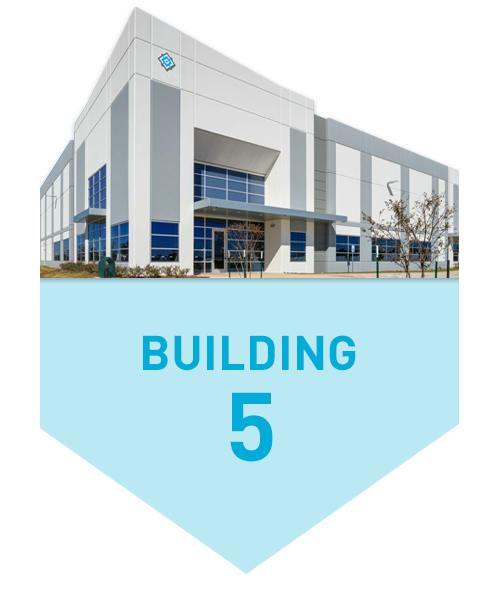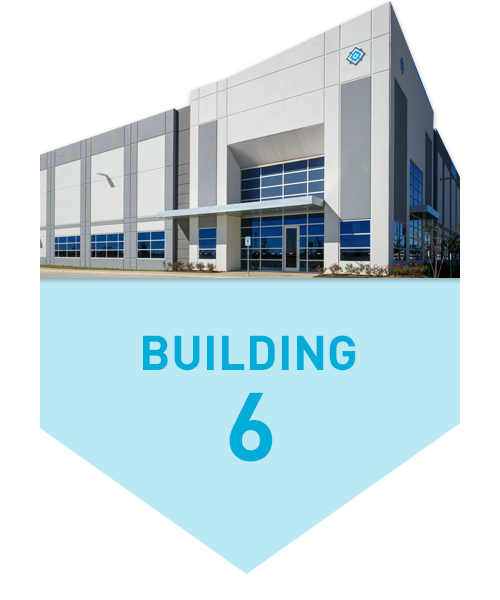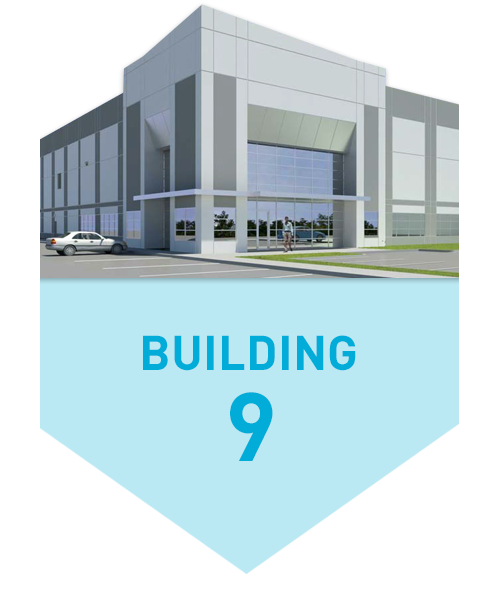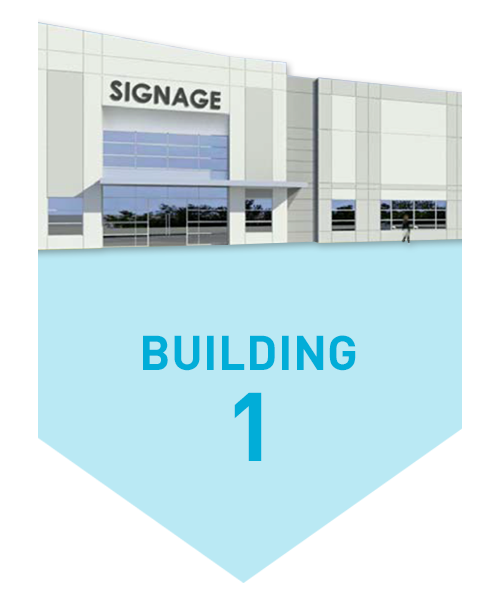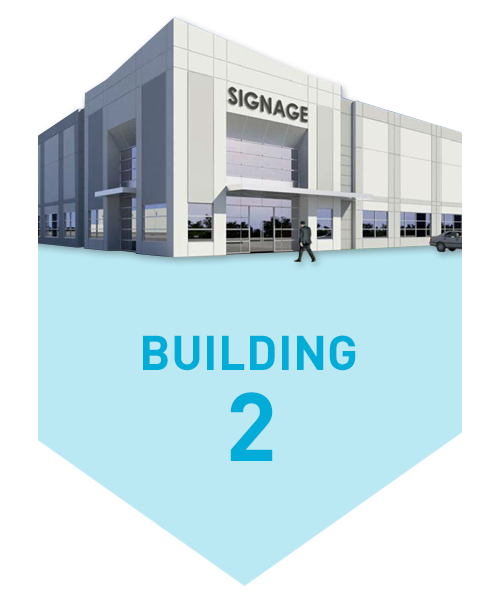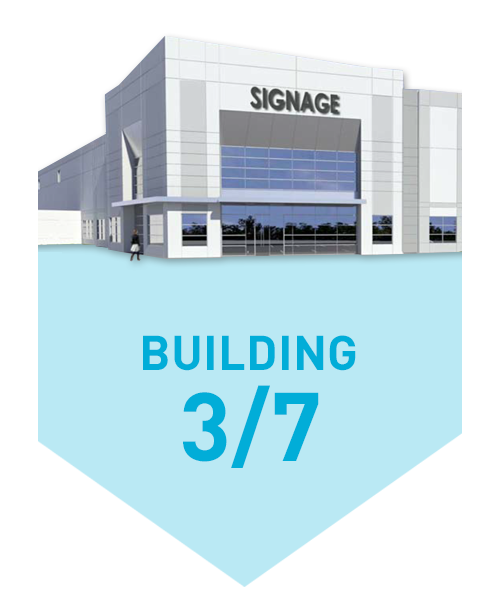Phase 2
AVAILABLE
SPACE

Phase 1

CUSTOM OPPORTUNITIES
Park 8Ninety has over 100 acres remaining, which can accomodate custom facilities for uses of industrial space.
Build-To-Suit Leases
Tenants can lease a custom-designed facility from Trammell Crow Company who will own and develop it according to the client’s exact specifications.
Design Build
Trammell Crow Company will work alongside owner-users to design and construct facilities that meet their specific business needs.

